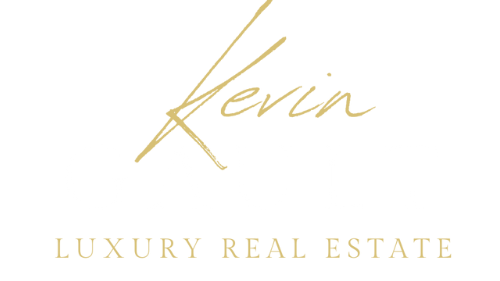594 HERNANDO PLACECLERMONT, FL 34715




Mortgage Calculator
Monthly Payment (Est.)
$2,642Welcome to this stunning 5-bedroom, 3.5-bathroom home located in the highly desirable Verde Ridge community. Nestled beneath shady trees on an expansive lot, this property offers a peaceful setting with plenty of curb appeal, thanks to its beautifully maintained front garden and welcoming exterior. The oversized two-car garage and spacious driveway provide ample parking for residents and guests alike. Step inside and be captivated by soaring ceilings and luxury vinyl plank flooring that flows seamlessly throughout the main living areas. A formal dining room greets you at the front of the home—an ideal space for hosting holiday gatherings or elegant dinner parties with Primary bedroom located downstairs.. Just beyond, the open-concept living room is bathed in natural light from wall-to-wall sliding doors that lead out to your private lanai, creating a seamless indoor-outdoor living experience. The gourmet kitchen is a dream for any home chef, featuring rich wooden cabinetry, sleek stainless steel appliances, granite countertops, and a massive center island, where you can enjoy your morning coffee or entertain friends. A secondary dining area overlooks the lanai and adds flexibility for casual meals. The primary suite is conveniently located on the first floor, offering a private retreat with its own lanai access. The luxurious en-suite bathroom boasts dual vanities, a large walk-in shower, a soaking tub, and an impressive walk-in closet designed to keep everything organized. Upstairs, a spacious loft leads to a bonus game room—perfect for ping pong, a home theater, or a pool table. Four additional bedrooms and two full bathrooms are also located on the second level, providing comfortable accommodations for family, guests, hobbies, or a home office. Step outside to your fully fenced backyard oasis, where you can garden, grill, or simply enjoy the peaceful lake and conservation views. There’s plenty of room for pets or playtime, making this a magical space to unwind and connect with nature. Upgrades to mention include a brand new roof in 2023 and HVAC unit was replaced in 2020. This rare gem offers room for everyone and every lifestyle, all in a prime location close to shopping, dining, and top-rated schools. Residents of the Verde Ridge community enjoy access to top-notch amenities, including a picturesque park, peaceful walking trails, and a refreshing resort-style pool. Don’t miss your opportunity to make it yours. Call today to schedule your private showing before it’s gone!
| 9 hours ago | Listing updated with changes from the MLS® | |
| 9 hours ago | Listing first seen on site |

Listing information is provided by Participants of the Stellar MLS. IDX information is provided exclusively for personal, non-commercial use, and may not be used for any purpose other than to identify prospective properties consumers may be interested in purchasing. Information is deemed reliable but not guaranteed. Properties displayed may be listed or sold by various participants in the MLS Copyright 2025, Stellar MLS.
Last checked: 2025-07-04 03:27 AM EDT

Did you know? You can invite friends and family to your search. They can join your search, rate and discuss listings with you.