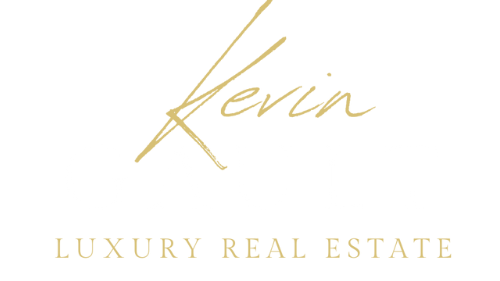1854 JUNEBERRY STREETCLERMONT, FL 34715




Mortgage Calculator
Monthly Payment (Est.)
$2,236A beautifully maintained, move-in ready two-story home offering the perfect blend of space, comfort, and style. Nestled in the heart of Clermont’s rolling hills, this 4-bedroom, 2.5-bath home features an elegant and spacious open floor plan designed for modern living. Step inside to a long, inviting entryway that is adjacent to a formal living room, perfect for entertaining or relaxing. The heart of the home boasts a bright and modern kitchen with granite countertops, stainless steel appliances, and a seamless connection to the family room that is overlooking a large, fully fenced backyard. Whether you're hosting family gatherings or enjoying a quiet evening, the covered pergola and oversized yard make outdoor living a breeze. Upstairs, you’ll find four generously sized bedrooms, including a well-appointed primary suite, and two full bathrooms offering comfort and flexibility for the whole family. Enjoy the perks of fully-owned solar panels—reduced electric bills and energy efficiency. The Arborwood community offers resort-style amenities including a beautiful walkable in-ground pool area. Located just minutes from major highways, shopping, and dining with the exciting new Crooked Can project in Minneola only 15 minutes away and close to Cherry lake Park and also Cherry Lake Preparatory Academy. Don't miss your chance to own this exceptional home in a growing and vibrant community. Schedule your showing today!
| 3 hours ago | Listing updated with changes from the MLS® | |
| 23 hours ago | Listing first seen on site |

Listing information is provided by Participants of the Stellar MLS. IDX information is provided exclusively for personal, non-commercial use, and may not be used for any purpose other than to identify prospective properties consumers may be interested in purchasing. Information is deemed reliable but not guaranteed. Properties displayed may be listed or sold by various participants in the MLS Copyright 2025, Stellar MLS.
Last checked: 2025-06-13 09:25 AM EDT

Did you know? You can invite friends and family to your search. They can join your search, rate and discuss listings with you.