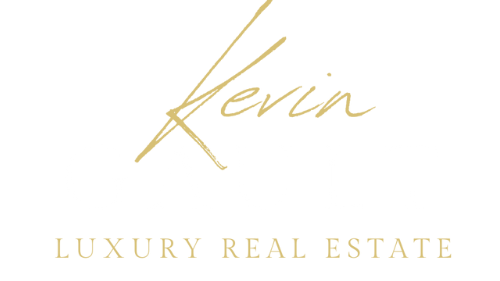16440 CENTIPEDE STREETCLERMONT, FL 34714




Mortgage Calculator
Monthly Payment (Est.)
$1,962Welcome to this remarkable property at Sawgrass Bay that showcases awe-inspiring Florida living. This stunning 3 bedroom, 2.5 bathroom home is located not only just minutes away from Lake Louisa and the Clermont chain of lakes but also a short drive to the theme parks. This delightful home has a new roof (2022) and charming curb appeal. As you enter the front door, you'll be greeted by an all tile first floor. This open first floor plan contains an ultra spacious living area, connecting dining room, guest half bathroom, and modern kitchen, making this area perfect for entertaining friends and family. The kitchen is equipped with a large pantry, modern stainless steel appliances, ample counter space with granite tops, and an eat-in breakfast bar island. The sliding glass doors lead out to the back covered lanai, which provides more entertainment space or is also perfect for just relaxing in the shade. The enormous backyard also boasts a new fence. Heading upstairs, you will find a large second family/bonus room. This is a convenient hub, adjacent to all 3 bedrooms. This can also be converted into a fourth bedroom per builder plans. The owners suite is a true retreat, positioned in the entire back portion of the home. This spacious area also boasts a private en-suite bathroom and includes dual sinks, a walk-in shower, and a massive walk-in closet. The two additional bedrooms are both sizeable, providing adequate space for family members and guests. The full guest bath is also generously sized and is located conveniently just off the secondary family/bonus room. The laundry room is also located upstairs near the bedrooms for convenience. HOA amenities include a community pool, playgrounds, a sand volleyball court and beautiful scenic walking trails. This area has something for everyone. For the outdoor enthusiasts, it's a short trip to Lake Louisa State Park, where you can enjoy hiking, picnicking, and canoeing. Close to the up and coming Wellness Way that will offer additional shopping, restaurants and one of the most innovative thoroughfares (SR-516) in the world, connecting HWY 27 with 429. For those that want to be close to the magic, Disney World is just a short drive away. Whether you're looking to explore the thrill of the theme parks, beautiful greens, or head to downtown Clermont, but want to come home to a peaceful, beautiful retreat at the end of the day, this home is perfectly located. The community is known for its friendly atmosphere and welcoming neighbors, making it an ideal place to call home.
| 3 hours ago | Listing updated with changes from the MLS® | |
| yesterday | Listing first seen on site |

Listing information is provided by Participants of the Stellar MLS. IDX information is provided exclusively for personal, non-commercial use, and may not be used for any purpose other than to identify prospective properties consumers may be interested in purchasing. Information is deemed reliable but not guaranteed. Properties displayed may be listed or sold by various participants in the MLS Copyright 2025, Stellar MLS.
Last checked: 2025-06-13 09:42 AM EDT

Did you know? You can invite friends and family to your search. They can join your search, rate and discuss listings with you.