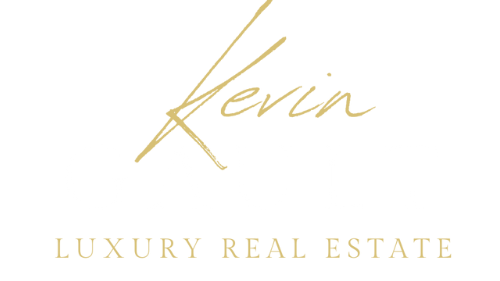8335 LAKE BURDEN CIRCLEWINDERMERE, FL 34786




Mortgage Calculator
Monthly Payment (Est.)
$5,466Welcome to this elegant Charleston-style home, on a beautifully landscaped corner lot in a quiet cul-de-sac in the prestigious guard-gated community of Keene’s Pointe. Designed with comfort and functionality in mind, this four-bedroom, three-full bath residence offers a flexible floor plan that includes a den, office or breakfast space just off the kitchen, a cozy living room with a fireplace and a separate formal dining room. The fourth bedroom, on the main floor, can easily serve as a playroom, craft room or additional office, and is accompanied by a convenient full bath. Upstairs, the spacious owner’s suite opens to a private balcony, and is joined by two additional bedrooms, a full bath, and a laundry room with washer and dryer included. The oversized three-car side entry garage features built-in storage and attic access, adding practicality to the home’s charm. Go outside to your private retreat with a grand screened-in sparkling saltwater heated pool and spa, operated by an advanced OmniLogic system with fiber optic lighting. A covered, screened brick patio with a vaulted wood ceiling, a gracious brick front porch and a second-story balcony evoke the timeless appeal of Charleston architecture. As a resident of Keene’s Pointe, you’ll enjoy access to parks, playgrounds, a boat ramp and fishing dock on Lake Burden, and a non-motorized boat launch to the scenic Butler Chain of Lakes that is just down the road. Optional membership to renowned Golden Bear Golf Club provides access to a Jack Nicklaus signature golf course, tennis courts, a resort-style pool and an inviting clubhouse. All this just minutes from top-rated schools, world-class dining, shopping, Disney, Universal, the brand new Epic Universe and major highways—offering a blend of charm, lifestyle and location. You will love living here so call to schedule your private showing!
| 2 hours ago | Listing updated with changes from the MLS® | |
| yesterday | Listing first seen on site |

Listing information is provided by Participants of the Stellar MLS. IDX information is provided exclusively for personal, non-commercial use, and may not be used for any purpose other than to identify prospective properties consumers may be interested in purchasing. Information is deemed reliable but not guaranteed. Properties displayed may be listed or sold by various participants in the MLS Copyright 2025, Stellar MLS.
Last checked: 2025-06-04 08:08 AM EDT

Did you know? You can invite friends and family to your search. They can join your search, rate and discuss listings with you.