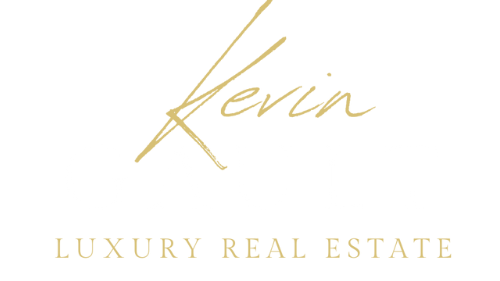1013 MAIDEN TERRACECELEBRATION, FL 34747




Mortgage Calculator
Monthly Payment (Est.)
$5,452One or more photo(s) has been virtually staged. RECENTLY RENOVATED! All bathrooms recently renovated and interior freshly repainted! Experience refined living in this elegant expanded model, five-bedroom, three-bath home nestled in Celebration’s sought-after South Village. This spacious home blends classic Victorian architecture with modern luxury, offering high ceilings, crown molding, solid wood cabinetry, and a HUGE sunlit Florida room perfect for entertaining. You'll find Plantation shutters in every room, and a kitchen with 2 Gas Ranges! This floor plan features an upgraded FULL downstairs bathroom, along with the extended Florida Room! The roof was recently replaced in 2020. Enjoy resort-style amenities including a screened patio with in-ground spa (new spa heater recently installed!), lush conservation views, and access to Celebration’s exclusive recreation facilities—fitness center, golf, parks (Spring Park on the next block, 5 minute walk!), and sparkling community pools. Stroll or bike along scenic nature trails, dine at acclaimed restaurants, and explore boutique shopping in the vibrant Town Center, all just moments from your doorstep! With Celebration’s famed small-town charm, curated events, and proximity to world-class attractions, THIS is your gateway to a lifestyle of sophistication, comfort, and convenience!
| 3 days ago | Listing updated with changes from the MLS® | |
| 5 days ago | Listing first seen on site |

Listing information is provided by Participants of the Stellar MLS. IDX information is provided exclusively for personal, non-commercial use, and may not be used for any purpose other than to identify prospective properties consumers may be interested in purchasing. Information is deemed reliable but not guaranteed. Properties displayed may be listed or sold by various participants in the MLS Copyright 2025, Stellar MLS.
Last checked: 2025-05-06 04:18 AM EDT

Did you know? You can invite friends and family to your search. They can join your search, rate and discuss listings with you.