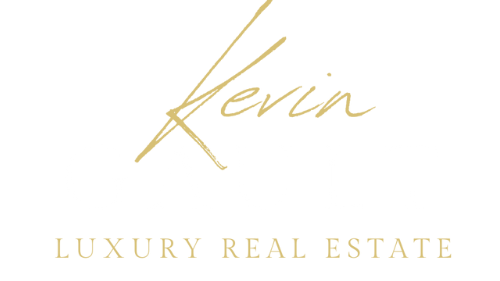16274 TALIESIN STREETWINTER GARDEN, FL 34787




Mortgage Calculator
Monthly Payment (Est.)
$2,920Stunning Home in Pristine Condition – Move-In Ready! Welcome to Hawksmoor, a Frank Lloyd Wright-inspired community nestled in the heart of Horizon West. This Madison floor plan home, built in 2020, offers four spacious bedrooms, three full baths, and over 2,300 sq. ft. of beautifully designed living space. One bedroom and a full bath are conveniently located downstairs—ideal for guests or multi-generational living. The open-concept kitchen is the heart of the home, featuring espresso cabinetry, elegant granite countertops, a walk-in pantry, and brand-new premium stainless steel appliances. Gorgeous tile flooring flows throughout the main living areas, and the entire second floor has been upgraded with all-new hard flooring—no carpet! The primary suite has TWO walk-in closets, and all secondary bedrooms provide generous space. The home is filled with thoughtful upgrades, including ceiling fans in every room, plantation shutters in the dining and family rooms, and custom blinds throughout. Upstairs, you'll find an easily accessible laundry room and a spacious loft, perfect for a home office, playroom, or entertainment space. The upgraded front door, Ring doorbell, and screened lanai add both security and style. Enjoy outdoor living with a covered front patio and a two-car garage with smart racks for extra storage. Hawksmoor offers resort-style amenities, including a community pool, splash pad, clubhouse with fitness center, tot lot playground, shaded pavilion, walking trails, and green park areas. Don’t miss this incredible opportunity—schedule your showing today! Buyer to verify all room measurements.
| 3 days ago | Listing updated with changes from the MLS® | |
| 3 days ago | Status changed to Active | |
| 4 days ago | Listing first seen on site |

Listing information is provided by Participants of the Stellar MLS. IDX information is provided exclusively for personal, non-commercial use, and may not be used for any purpose other than to identify prospective properties consumers may be interested in purchasing. Information is deemed reliable but not guaranteed. Properties displayed may be listed or sold by various participants in the MLS Copyright 2025, Stellar MLS.
Last checked: 2025-04-19 06:12 AM EDT

Did you know? You can invite friends and family to your search. They can join your search, rate and discuss listings with you.