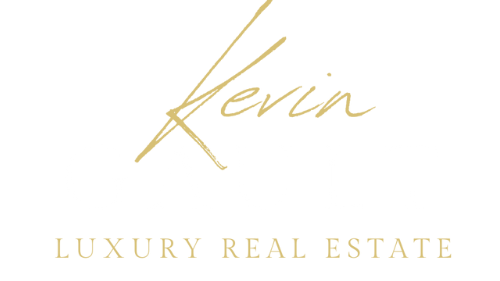1841 NORMANDY DRIVEMOUNT DORA, FL 32757




Mortgage Calculator
Monthly Payment (Est.)
$2,852Welcome to the popular Pinecrest neighborhood! This roomy 4 bedroom, 3 bath was a Matshe custom built for the owner. New roof 7/2024, AC 8/2011, Gas Hot Water Heater 8/2012, NO HOA! Walk or bike around scenic Lake Gertrude. Close to downtown Mt. Dora. Enjoy shopping, restaurants, yearly festivals and boating! Oak flooring, carpeted Living Room and Dining Room. New Luxury vinyl tile in 2 bathrooms and one upstairs bedroom (2025). Family Room with fireplace opens to a screened patio and deck with view and access to the beautiful landscaped backyard. Eat-in kitchen has custom wood cabinets and stainless steel appliances. The Primary Suite, on main level, offers a bath w/shower and vanity sink. Connects to a private dressing area with an additional vanity sink, and large closet space. Three upstairs bedrooms share a full bath, with a tub and shower. Also upstairs is an approx 300 sqft extra storage room, or playroom over the 2 car garage. The convenient garage with bath offers a toilet, and walk-in shower and a door to the backyard! Enjoy this lovely, very private backyard. Perfect for entertaining and BBQ's. Many happy family memories have been made here! Home Warranty with accepted offer.
| 16 hours ago | Listing updated with changes from the MLS® | |
| 21 hours ago | Listing first seen on site |

Listing information is provided by Participants of the Stellar MLS. IDX information is provided exclusively for personal, non-commercial use, and may not be used for any purpose other than to identify prospective properties consumers may be interested in purchasing. Information is deemed reliable but not guaranteed. Properties displayed may be listed or sold by various participants in the MLS Copyright 2025, Stellar MLS.
Last checked: 2025-07-03 06:11 AM EDT

Did you know? You can invite friends and family to your search. They can join your search, rate and discuss listings with you.